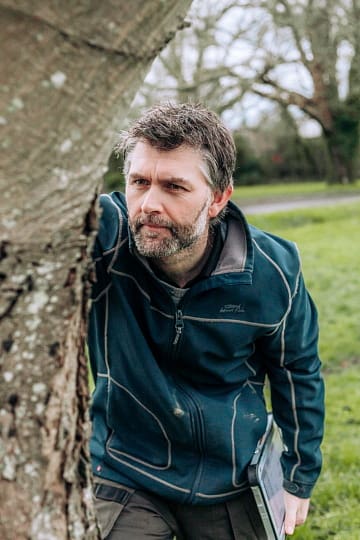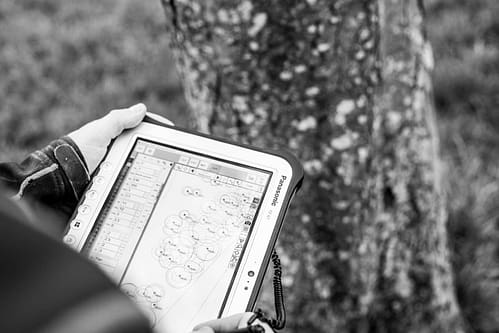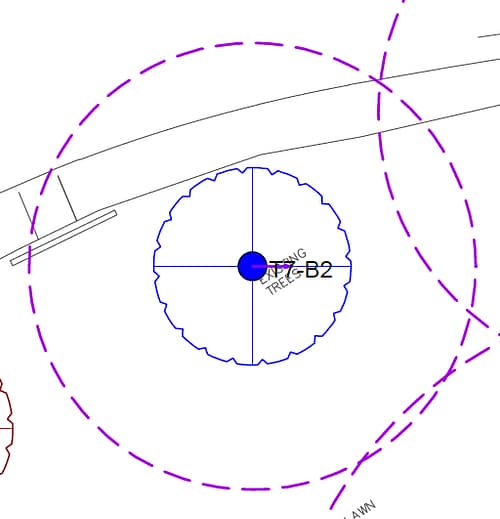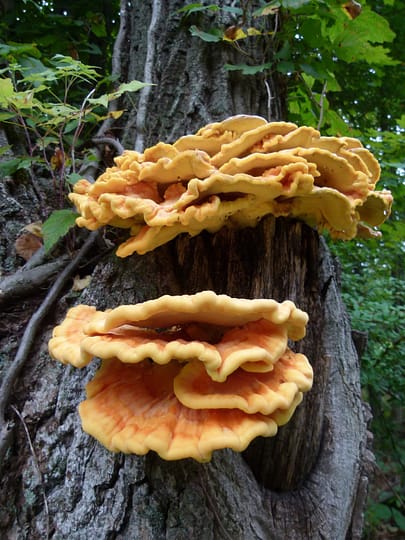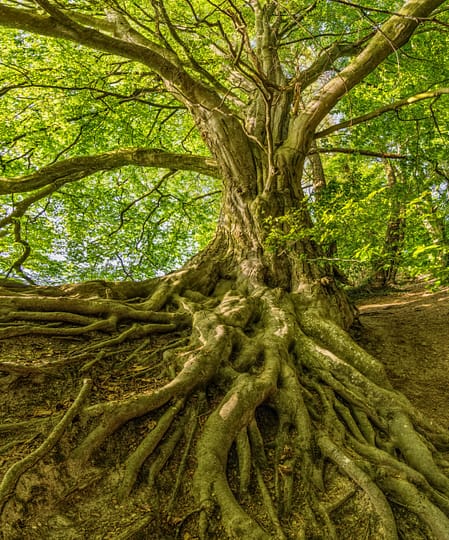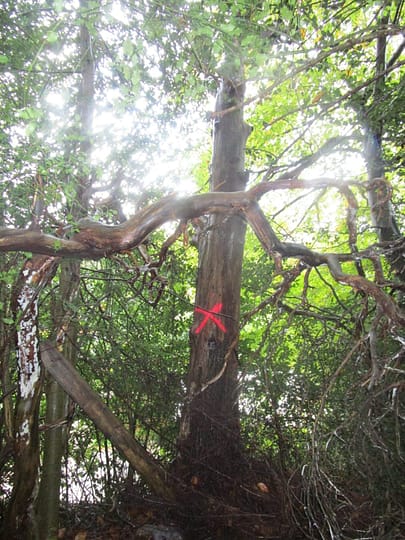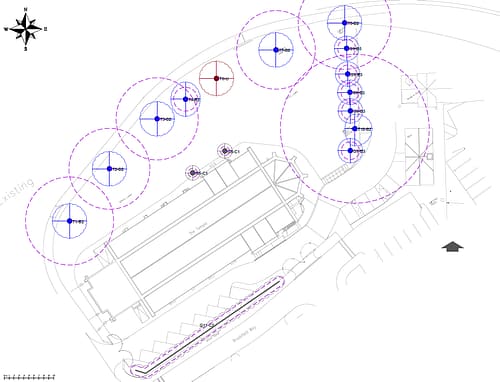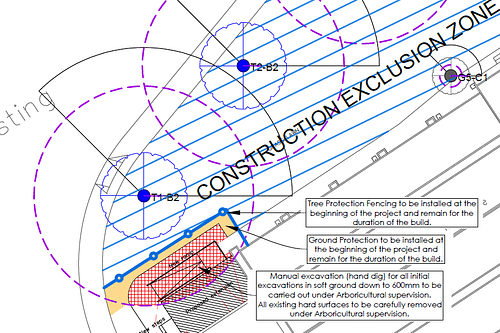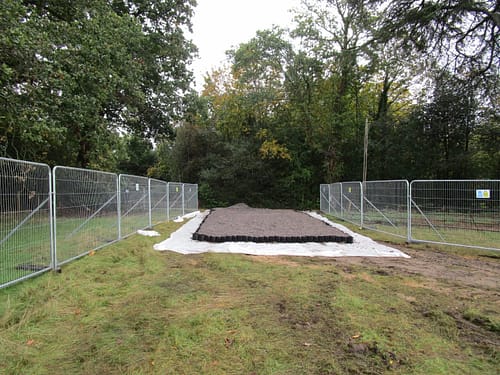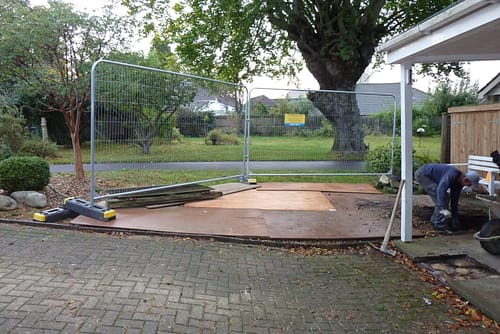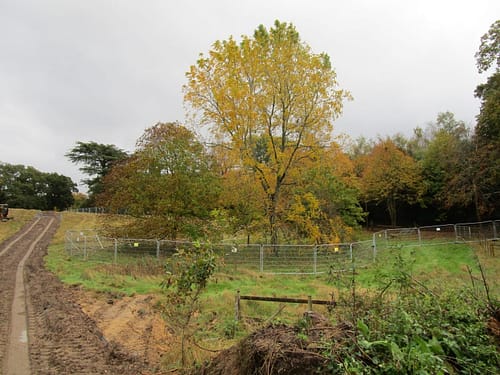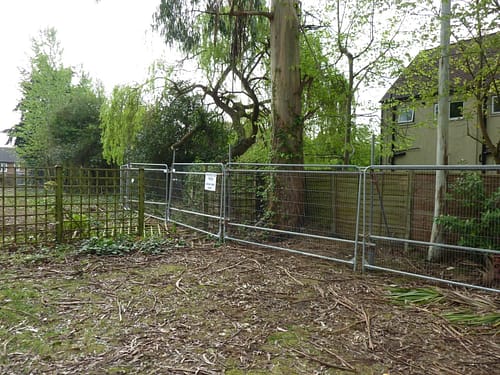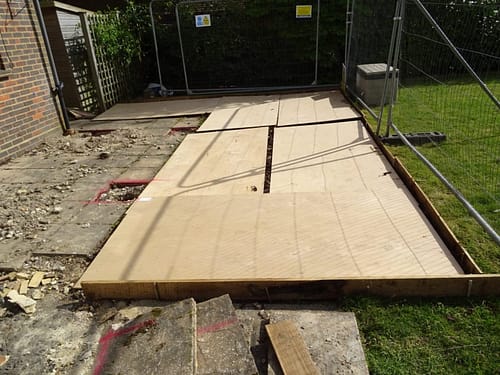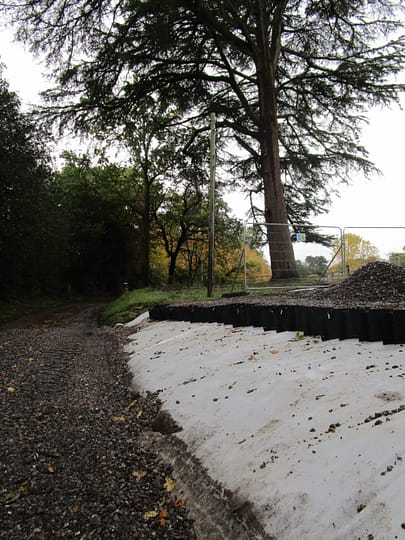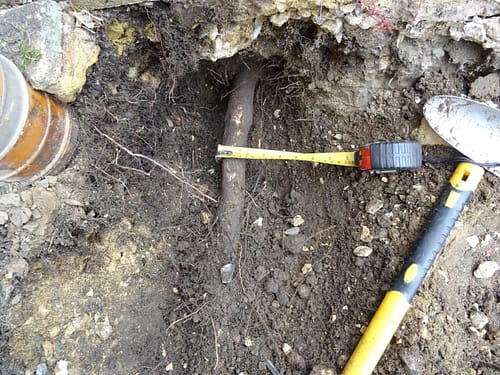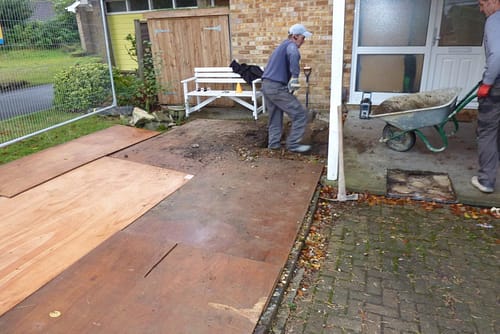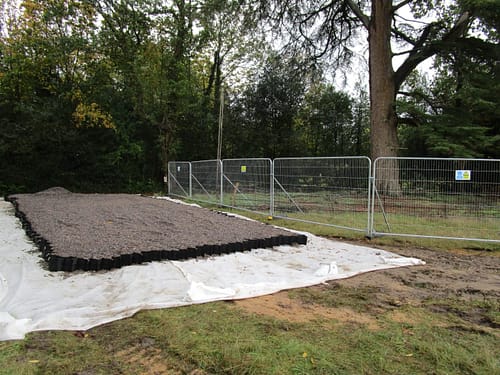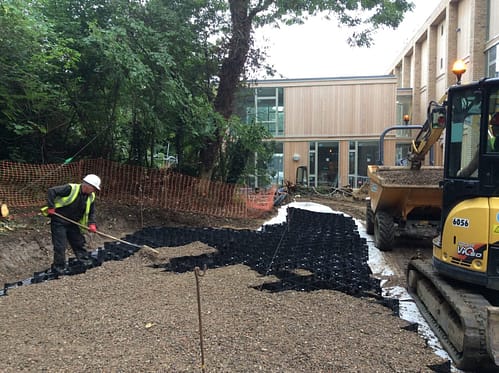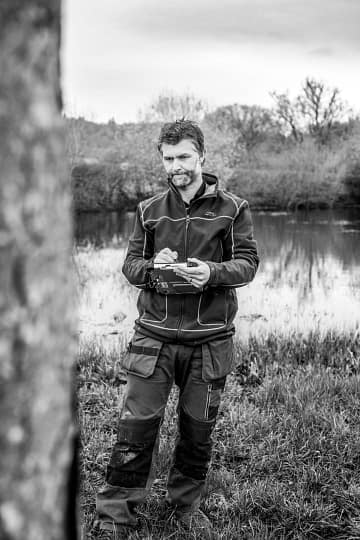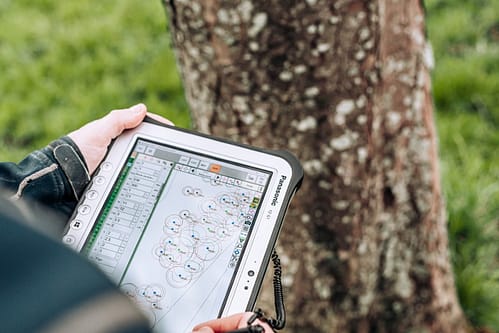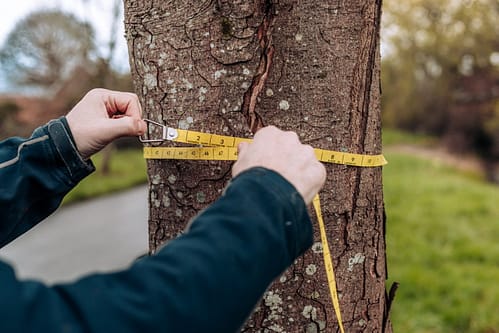BS5837:2012
Initial Tree Survey for Planning.
What does a BS5837 Tree Survey Involve?
The Initial Tree Survey for planning carefully evaluates all the trees on the site, collecting vital information about each one. This includes details such as the species, dimensions, general health, overall quality, and an estimated lifespan. Additionally, the survey helps to identify key factors that may influence the development process, ensuring a thorough understanding of the site's tree population.
The goal is to understand the trees on the site and their value, which helps in making informed decisions about the project. To achieve this, we assign a grade to each tree and represent it on the Tree Constraints Plan using colors classified as A, B, C, or U. We might also give early advice on tree care or safety at this point.
The Tree Constraints Plan is a crucial component of the report, as it clearly illustrates how existing trees may impact the proposed building work. Specifically, the plan shows the locations of each tree, their canopy areas, root protection areas, and retention categories. Additionally, it helps identify any potential limitations or challenges that the trees may present during the development process, offering valuable guidance for planning and design.
We use AutoCAD to create this plan, which makes it easy for the Client or Architect to add to their planning drawings. As a result, the integration into the overall design process becomes seamless.
If there are any construction constraints, it is essential to identify them early by conducting an Arboricultural Impact Assessment, which is the second phase of the process. Without this assessment, valuable trees that enhance a site or area may be lost during development.
